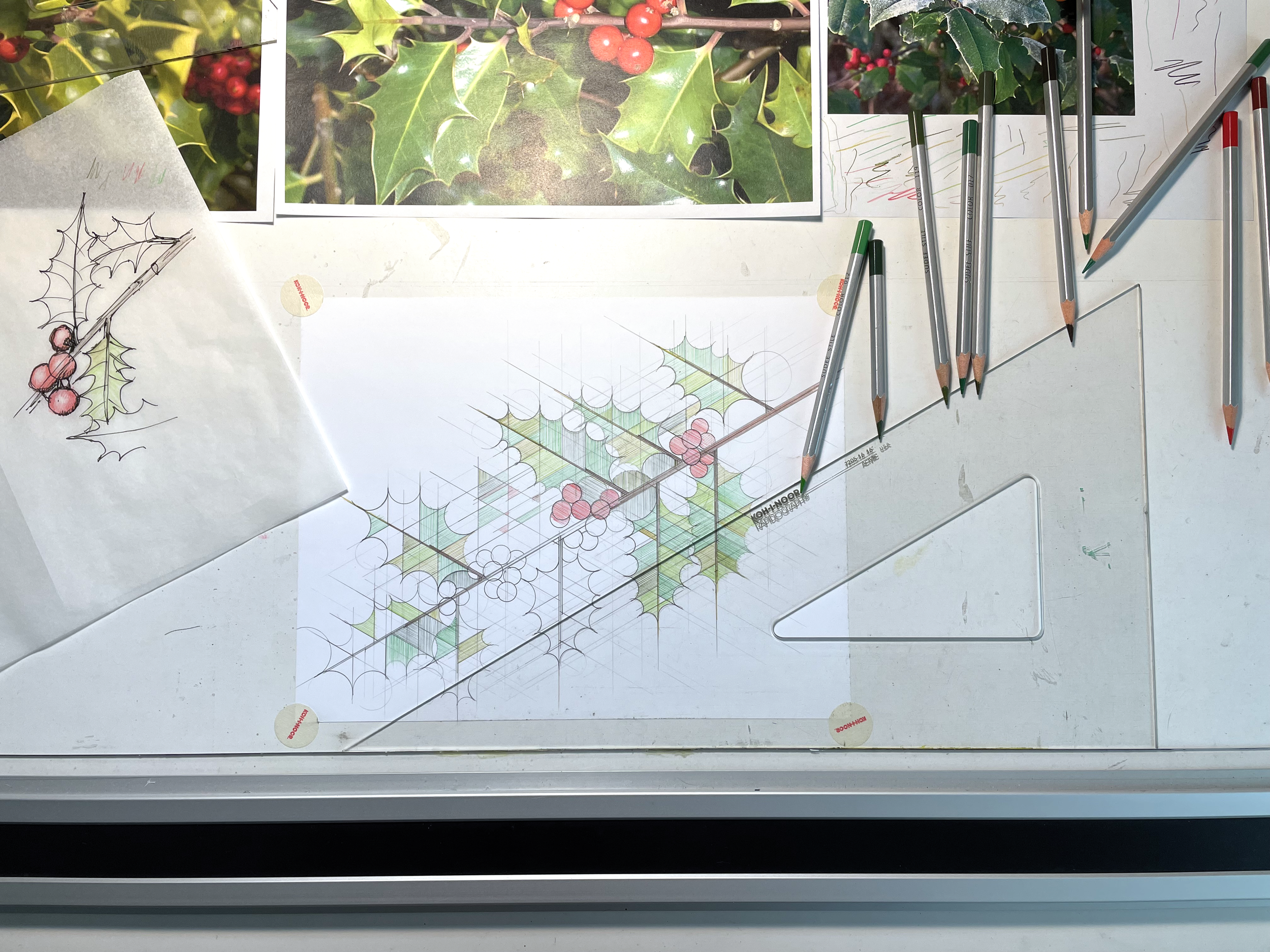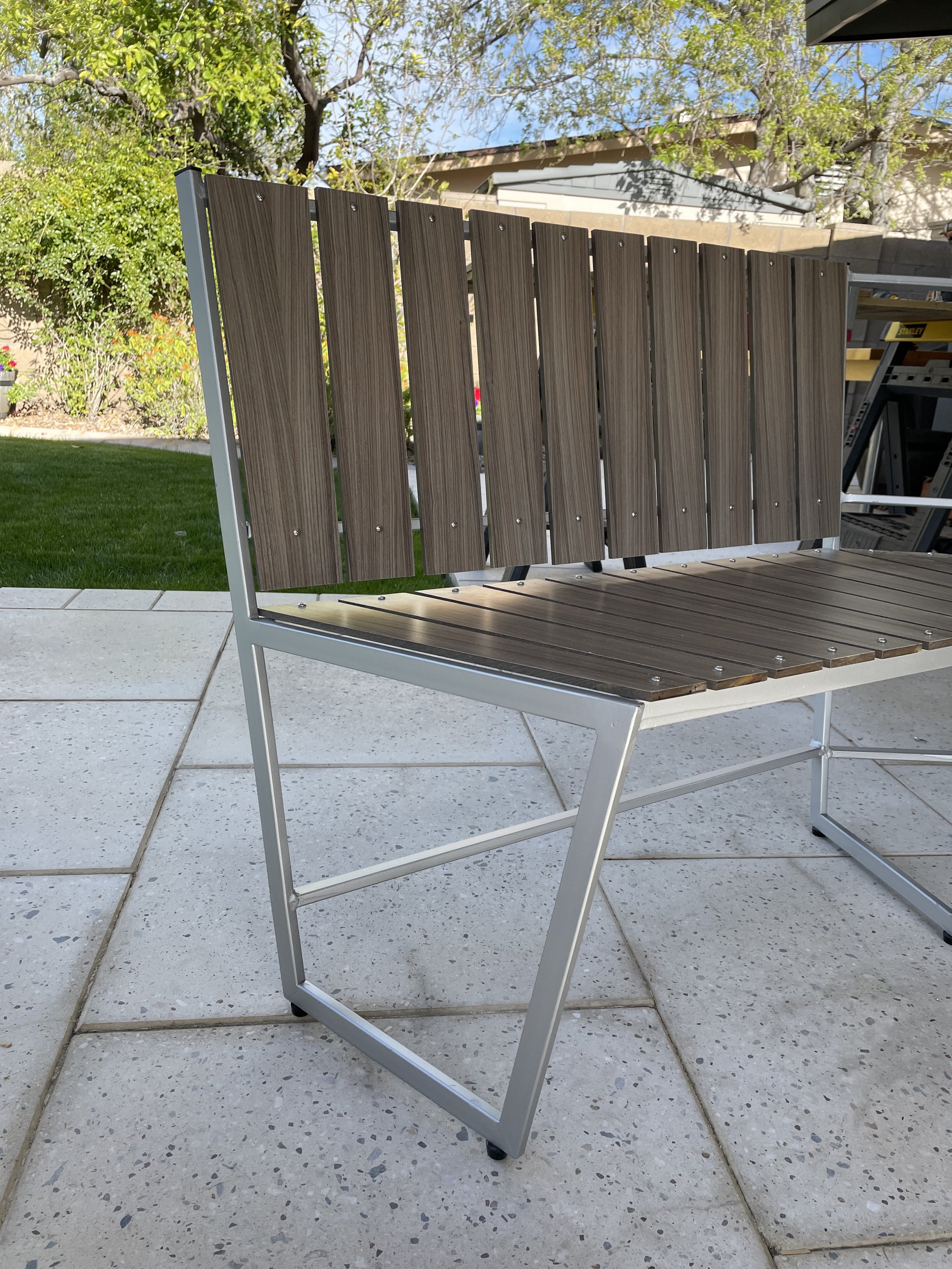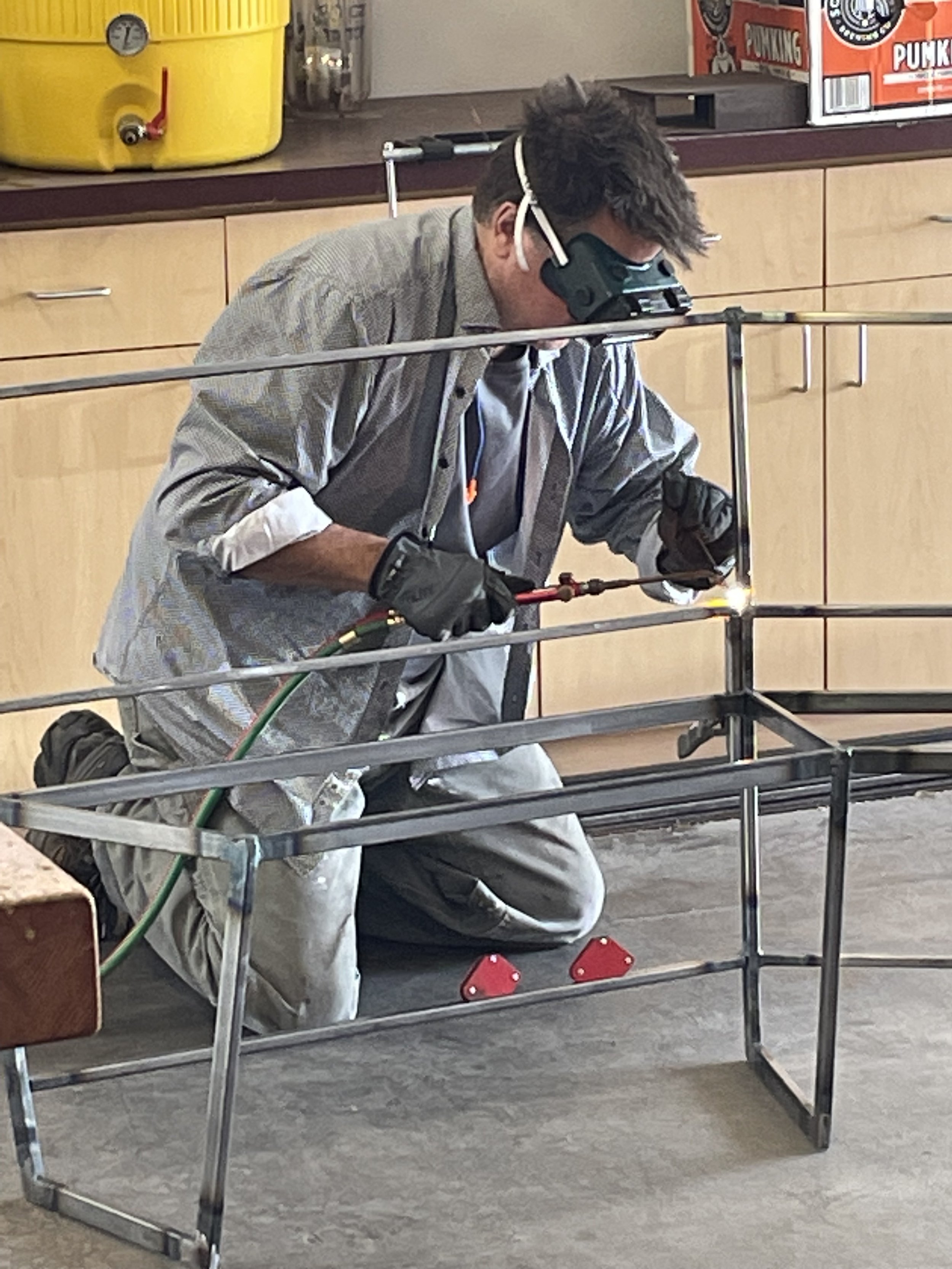About Us
Tom Payton graduated from the Frank Lloyd Wright School of Architecture in 1995 with a Master of Architecture degree. Since then he has been practicing architecture based in the Phoenix metro valley and designing projects of all types and sizes across the country.
“Architecture is a true artistic expression of climate, site, program, and structure. Light and space are the soul of a building. Bringing these things together into a cohesive design is the most exciting part of design. It is the poetry of human expression”.
Unique Approach
We are an architecture and interior design team that is well versed in all the construction trades.

Tom Payton studied design at the prestigious Frank Lloyd Wright School of Architecture, where apprenticeship in the arts, architecture studio, and building construction provided the academic training for a Master of Architecture degree.
At that time stewardship of the historic Wright buildings in Spring Green, Wisconsin and Scottsdale, Arizona were maintained by the Taliesin Fellowship. Community, the arts, construction, and studio training were the hallmarks of creativity and design during my tenure at Taliesin.
"One of the most important lessons I learned from my mentors is to create beauty in everything we do."
I have over 37 years experience in architecture designing projects of all types across the nation. I hold a National Council of Architectural Boards (NCARB) certificate and I am currently registered to practice architecture in Arizona, Colorado, and Maryland. With an NCARB certification, I am eligible to receive reciprocity in any state or territory of the United States.
Poinsettia Nature Pattern - © 2023 TAP Architect

Sustainable Design
Sustainability begins with the site and ensuring the building is properly located and oriented.
Chances are you have already acquired a site or have one in mind. If you are looking at acquiring a site, We would encourage you to contact us. We would be happy to help you with your decision. Together with our consultants, we will utilize an integrated development process to consider the environmental impacts and long term risks due to drought, flood, wind or wildfire risks, then design to make the impact on our natural environment as minimal as possible.
Designing a building must first incorporate passive features with proper orientation of the building to the sun, prevailing winds, and views. The design must include elements that provide for daylighting and shade, use systems that reduce energy consumption, and be constructed of materials that have low Volatile Organic Compounds (VOCs). We have experience designing a multitude of commercial and residential project types in many climates, which gives us knowledge of the latest and best practices for building systems and envelope design. A proper building envelope that performs well and lowers your energy costs is paramount to a quality modern sustainable design.
Home & Studio
Our home and studio is a laboratory of creative interests and lifelong study in design.
I enjoy working with my hands by sketching, drawing, woodworking, metalwork, and brewing beer. I believe creativity and design excellence can be incorporated into everything we do.
I love to design and build furniture, light fixtures, and decorative objects. Wood is my primary medium, but metal, and concrete are also favorites.

The craft of building is an extension of design, it is the physical manifestation of an idea that becomes a practical and functional element that contributes to the enjoyment of life.
All of these interests are the driving force that allows us to provide you with a beautiful, creative, and expertly designed building.








