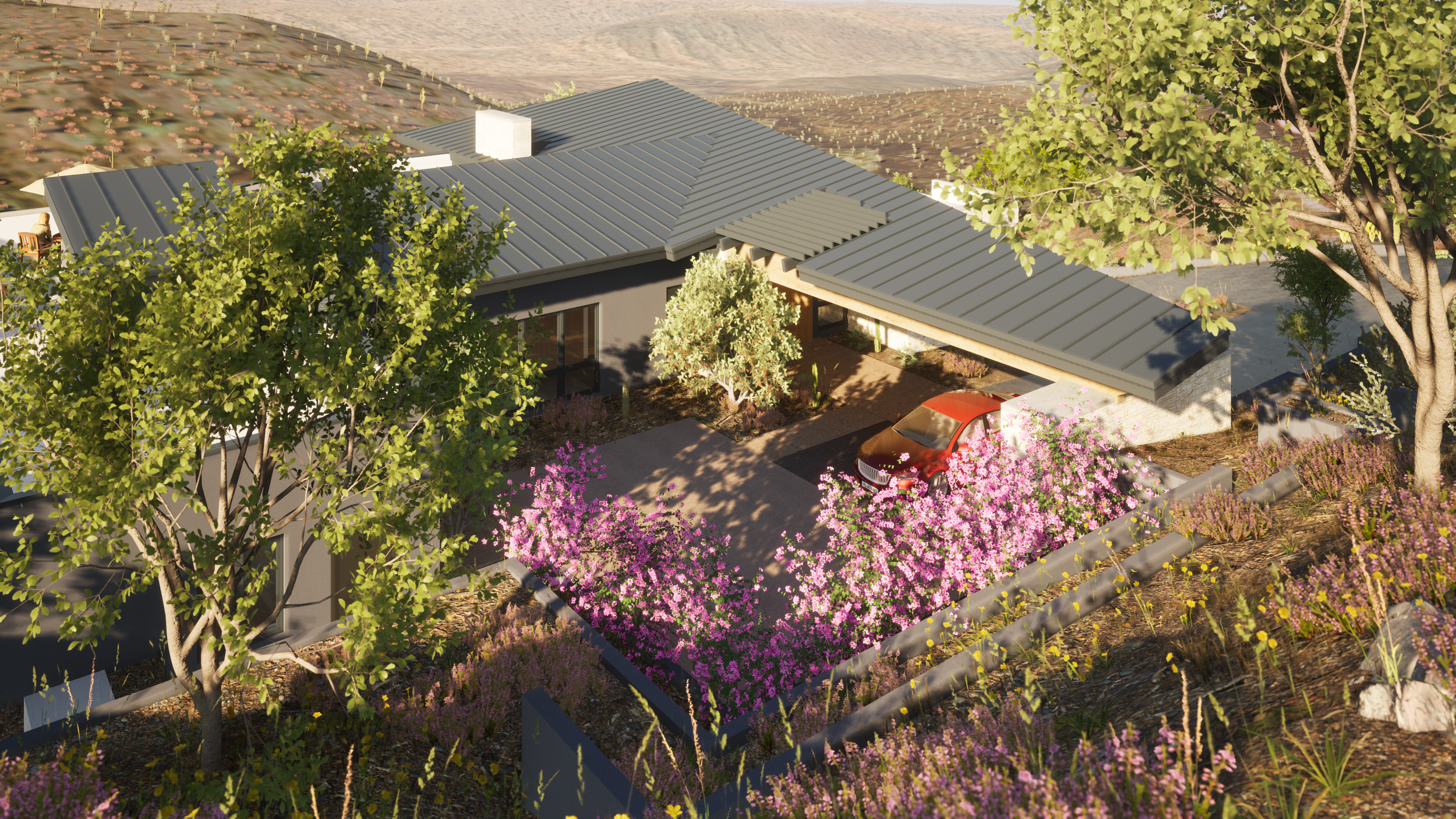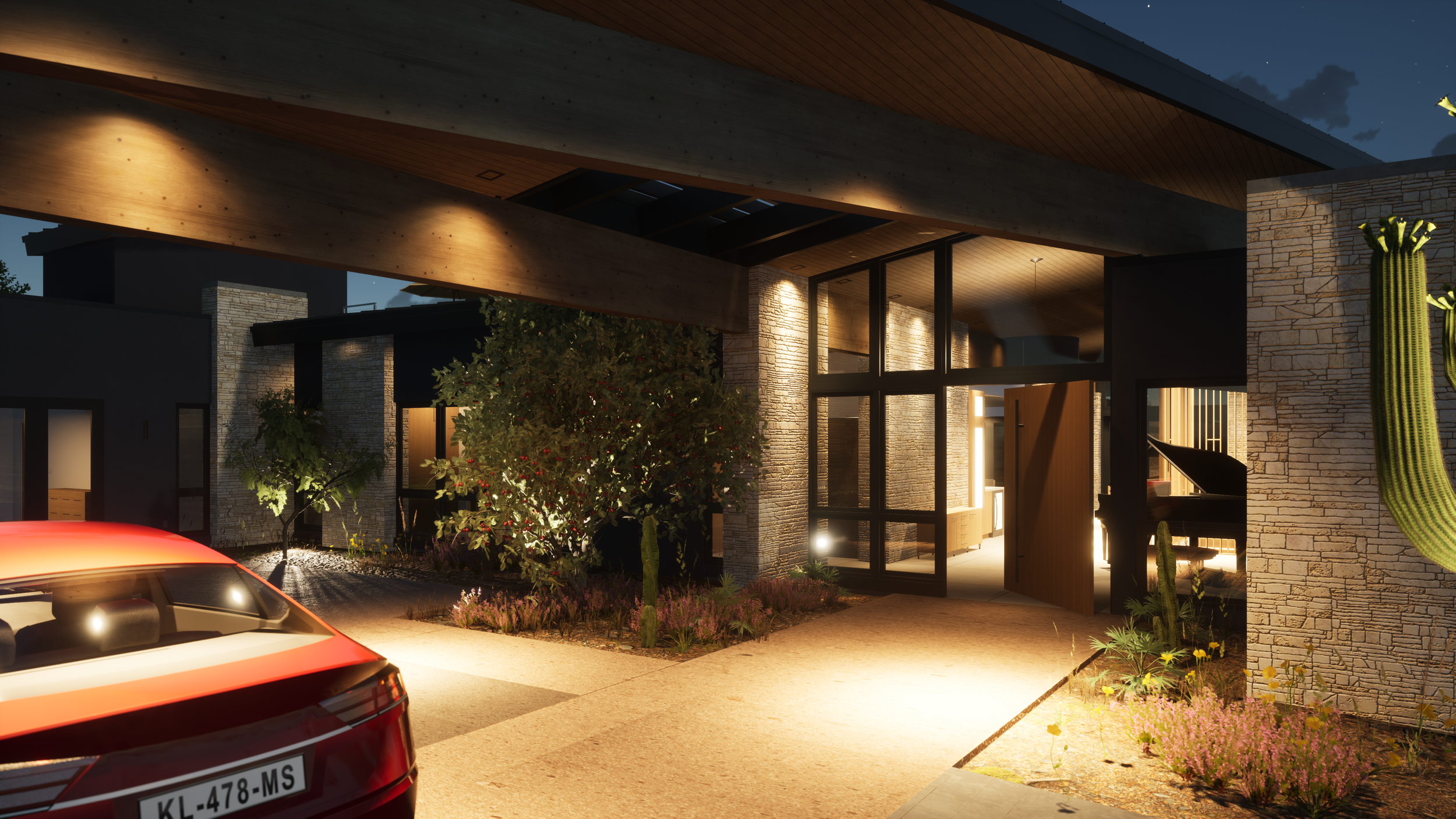Bakalar Residence - Eagles Nest Fountain Hills Arizona
Designed for a steeply sloping site with breathtaking views of the McDowell Mountain Regional Park, Matazal Mountain Range, and Four Peaks, this home is nestled into the hillside providing primarily single level living.

With desert contemporary architecture, this house integrates into the hillside providing privacy from the street and expansive views of the McDowell Mountain Regional Park. Carefully designed courtyards and patios provide seamless indoor and outdoor living. A terraced pool leads to a strategically placed gas fire pit to enjoy cool desert sunsets and evenings under the stars.
Because of the steep slope of the site, the challenge was to develop a home that is primarily on a single level. Utilizing the grade change, the drive enters the site at the lowest point along the street and divides to provide a covered drop off at the main entry and a lower drive that continues down to a 3 car garage and car court. At the covered entry, guests are welcomed into a private garden courtyard that is nestled into the hillside surrounded by flowering plants and shade trees.
The entry experience is further enhanced with a large pivot door surrounded by a glass wall that is well shaded from the desert sun. A trellis is carved out of the wing shaped roof that spans the entry court defining the edge of public and private space. The long wing shaped roof continues through the entry expanding from a low entry point through the entry, living, dining and kitchen revealing the dramatic views of the Sonoran desert valley beyond.
Capturing views of a box canyon from the primary bedroom and bathroom, there is a private and secluded experience looking toward the McDowell Mountain range. From the kitchen, living, and dining spaces majestic views are captured of the entire valley with the distant Mazatzal Mountain range to the north. To the east, views of Four Peaks mountain and the Fountain Hills fountain are captured from the patio, pool deck, and fire pit.
Project Details
- Site: 1.4 Acres
- Building Area: 5,390 sf
- 2 Stories
- 4 Bedrooms/3.5 Bathrooms
Video animation of the Bakalar Residence









