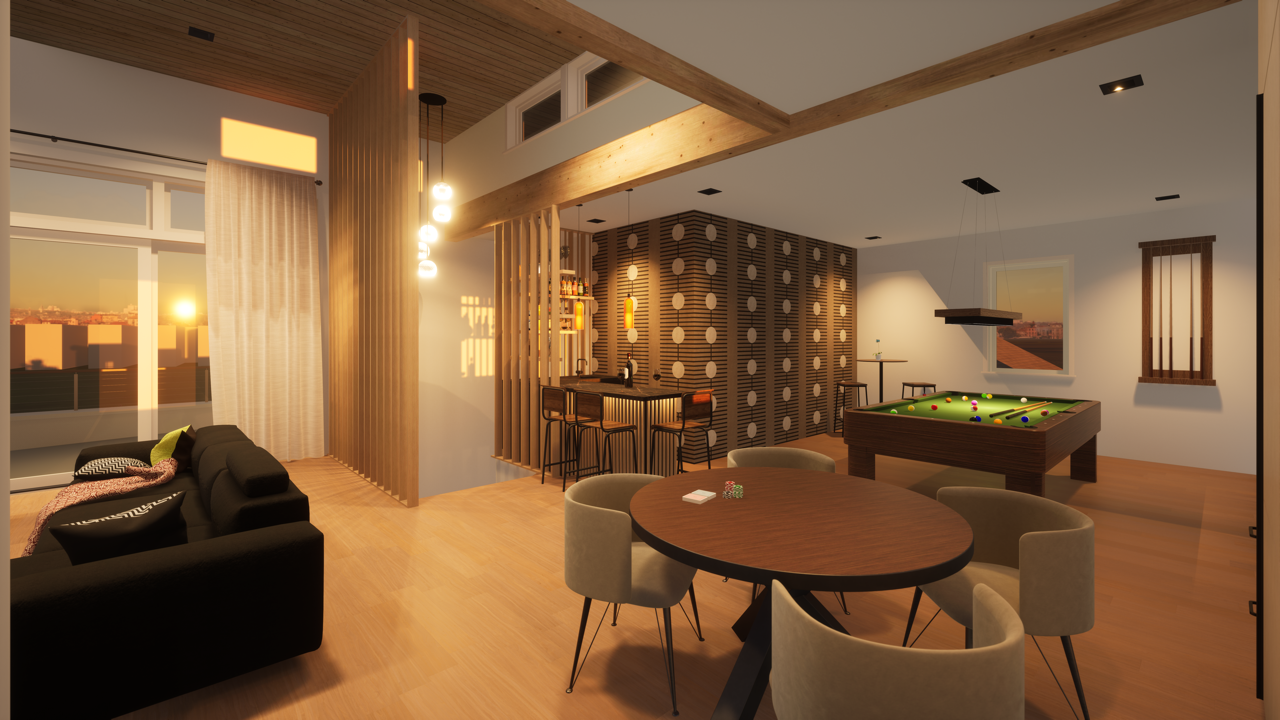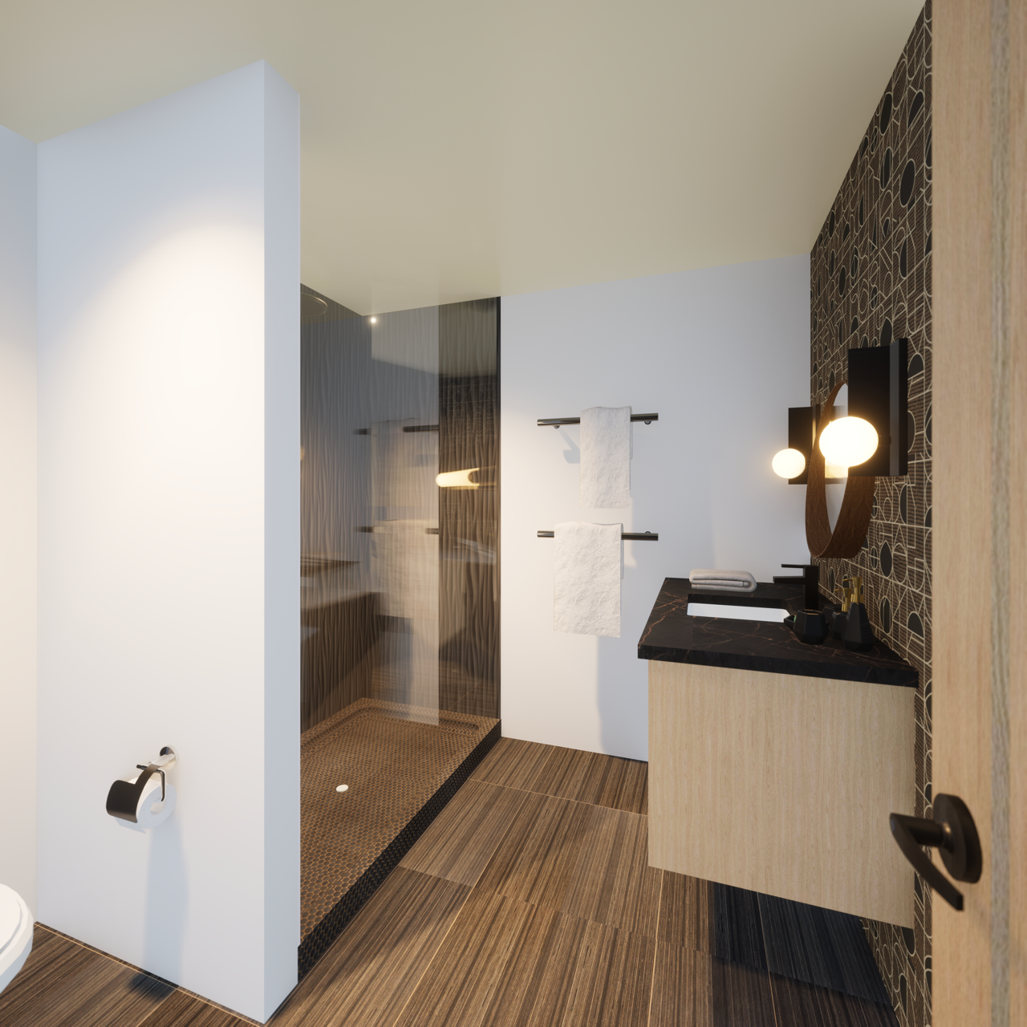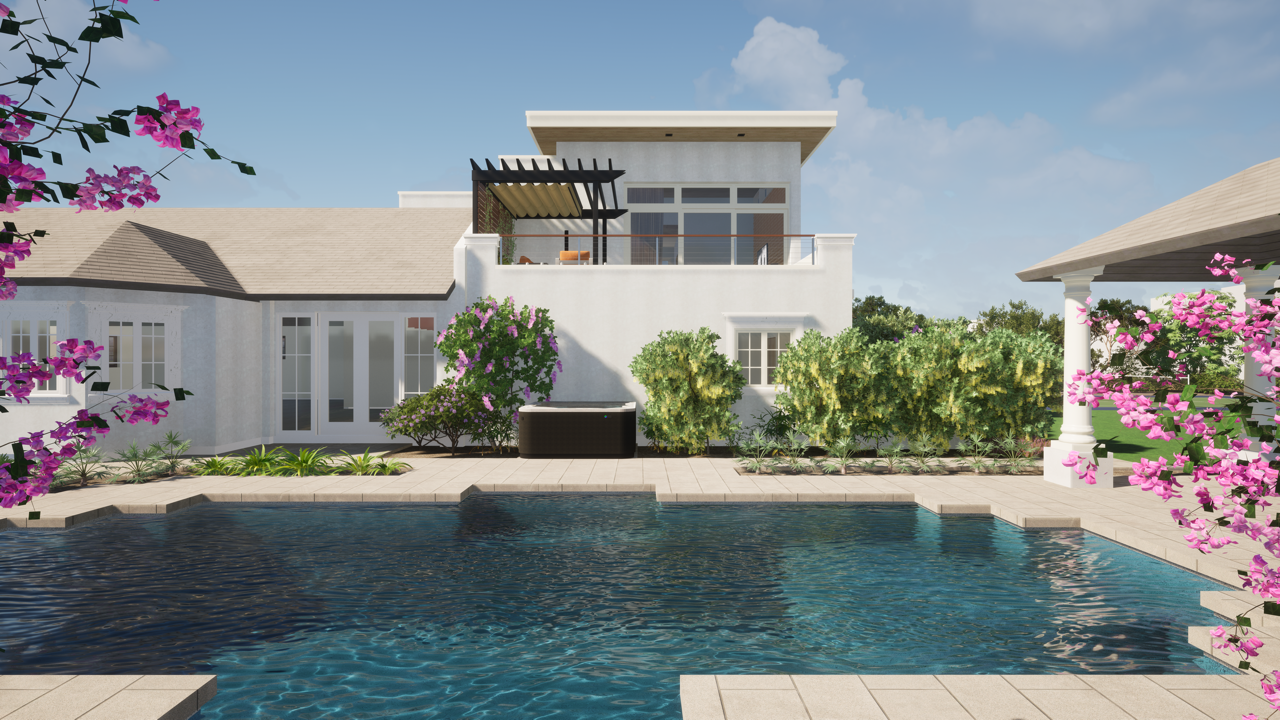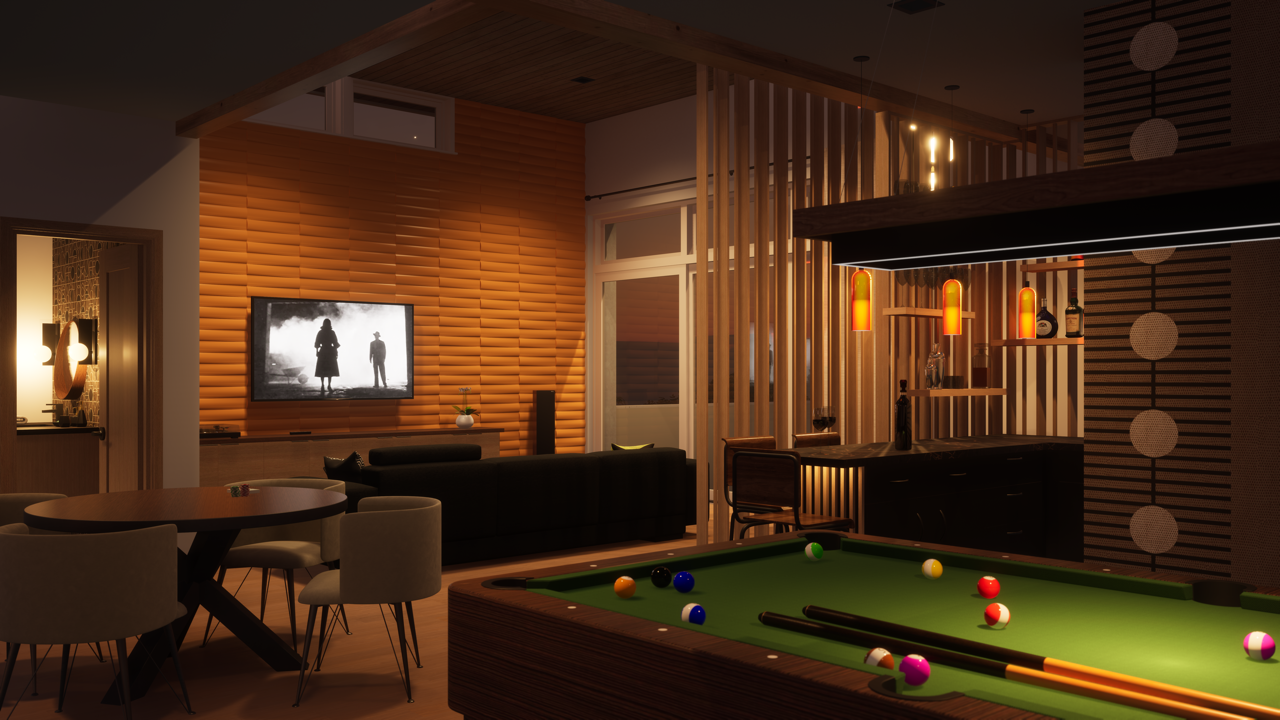Upin Residence Addition - Biltmore Estates Phoenix Arizona
This second story lounge and game room addition will provide a sophisticated club atmosphere and stunning views of the Biltmore Estates Links golf course and Paradise Valley beyond.
This 1990s contemporary home is single level. The addition will add an outdoor patio, movie and game viewing, with a bar, game table, and pool table for recreation. The patio overlooks the Par five, 514 yard second hole fairway with shaded seating and a fire pit table. Multi unit sliding glass pocket doors open the space to the outdoors for a seamless interior and outdoor experience. The addition of a full bath and a custom built in Murphy bed provide extra guest space for this family that enjoys entertaining.
Clerestory windows provide double reflected daylighting all around. A stunning staircase design sets the mood in the lounge and provides a welcoming entrance from the Kitchen and Living room spaces below.
Project Details
- Site: .77 Acres
- Building Area: 5,670 sf
- 2nd Story Addition: 910 sf
- 4 Bedrooms/4.5 Bathrooms
Initial Concept Sketch












